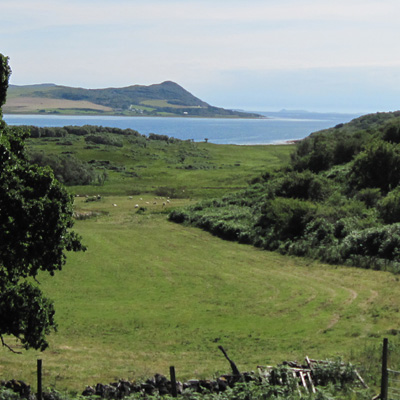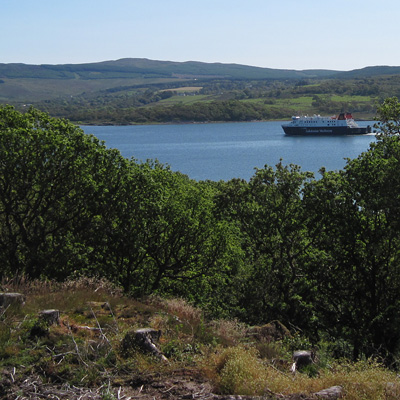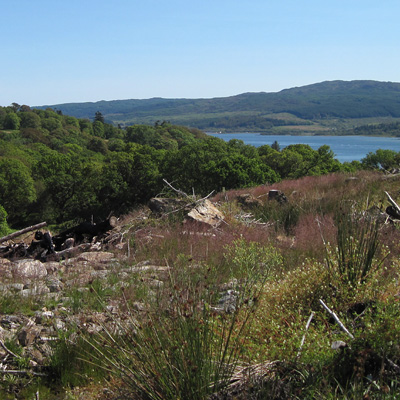Plots For Sale
Latest News
One building plot on the Dunmore Estate is still for sale:
Please read through this section of the website for more information about this opportunity.
Site Location
The site is located to the south side of the B8024 Tarbert to Kilberry Road, approximately six miles to the south of Tarbert. The five sites are accessed via an existing track that joins the B8024 just to the north of Dunmore Home Farm. There is rising ground to the west (Bar na Cour) and a ridge to the east of the track. Plots 1, 2 and 3 look towards the mouth of the West Loch with both the ridge and Bar na Cour as a backdrop. Plots 4 and 5 look towards the head of the Loch but also sit into under the ridge and Bar na Cour. The existing track within the site has been rerouted and improved and has been extended down to the shore near Rubha Mhein and reconnecting to the original track to High Auchans.
Site Character
The site, has a form and prominence within the landscape that creates opportunities for the sympathetic introduction of new dwellings. The overall site rises to the south from the point of access into the site from the B8024, sits between two landforms each side of the access road before falling again gently to the south. All five sites gain some protection from the prevailing winds by the surrounding hills and woodland.
All five sites sit within a landscape created by the interrelationship of rocky outcrops set within undulating grassland and forest. All sites are set within a backdrop of rising ground, this ground covered by a mix of ancient oak wood or regenerating commercial forest.
Adjacent development pattern: As for the majority of this part of Argyll, is of a dispersed nature with almost sporadic placing of buildings. The concealed nature of the proposed sites mean that there are no close range views of the proposed sites from publicly accessible areas. There are few long range views of any of the sites other than from The West Loch: From these distant vantage points such views are isolated and in terms of prominence from the Ferries, pass very quickly into and out of view. The sites have been chosen for the backdrop and surround the existing landscape offers, again ensuring that the eventual built form will not project above horizon lines or be significantly prominent within the overall landscape.
Site Locations - General Guidance
Planning Approval in principal has been granted, individually, for five houses set within approximate locations indicated on the approved drawings. The locations have been chosen to ensure, as far as possible, that the dwellings are visually protected from views from West Loch: As part of the ”In Principle Application‘, timings have been taken from a boat travelling the route and speed of the Ferry to show how quickly the views of any of the properties come and go.
Plot One and Plot Three have significant tree cover to their respective west and east boundaries and set against the rising rock and tree covered hill behind, provide a clear opportunity for larger, 1 1⁄2 storey design.
Plots Four and Five, although presently set within previously clear felled forest, it is intended to replant native woodland as presented by the total landscape proposal. This planting will create both visual protection from outside of the site and physical separation between the two plots. Given the relatively steep terrain to both of these sites, there is the option to either cut and fill to create a level plateau or provide split level accommodation. Such split level accommodation would require a design which remains single storey in general appearance, for example utility roof voids.
The inter-relationship between the plots is as important as the individual plot design: Indeed the individual plot design will be dictated by the design of the adjacent property. The principal of this connection between the properties is perhaps best explained by reference to the existing estate properties to the opposite side of the Kilberry Road which had been under the ownership of Dunmore: All of these buildings, although of differing styles, materials and ages maintain a common thread that give the buildings a sense of place.
Although the plots are generally set some distance apart, the grouping of plots 1,2 and 3 and the grouping of plots 4 and 5 can, from certain distant vantage points, be viewed together. The Planning Department have requested that these groups of buildings be read almost as historical grouping of agricultural buildings. Variety in height and visual dominance of one unit within the grouping will reinforce this idea.
Infrastructure and Access
The main entrance into the site will be laid out in accordance with Argyll and Bute Council requirements. It is proposed to replicate the simple stone entrance ways previously adopted for other developments within the Dunmore and Carsaig Estate.
Provision will be made within the entrance area for the communal refuse collection point to be hidden from view from the road.
Individual entrances from the main access track will be simple and any gates will be of a sim ilar sim ple design.
Negotiations are currently underway to agree electricity supply to the individual units and where possible this will be ducted below ground to the properties.
Water will be provided from a private water supply and it is the intention of the applicant to ensure rainwater harvesting and grey water use will ease some of the demand on this water supply.
Download the Archtitect's Overall Design Statement.
Download the Archtitect's Overall Development Plan.




